- Home > Visit Us > Nearby Attractions
Gyeongpoae
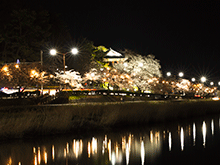
Gyeongpodae Pavilion was first built in 1326 by Park Suk-jeong, a provincial judge at Gangwon Province on a hill behind Banghaejeong Pavilion, where Inwolsa Temple used to be.
After Han Geup, the mayor of Gangneung at the time, relocated the pavilion to the current location in 1508, it was rebuilt many times throughout history until then mayor Lee Jik-hyeon rebuilt it in 1873. Even after that, Gyeongpodae was renovated in 1934, 1947, and 1962. This pavilion is built high up on a hill, from which visitors can view Gyeongpo Lake and the fields surrounding it. It shows off its connectivity to nature as well as various functional spatial configurations.
After Han Geup, the mayor of Gangneung at the time, relocated the pavilion to the current location in 1508, it was rebuilt many times throughout history until then mayor Lee Jik-hyeon rebuilt it in 1873. Even after that, Gyeongpodae was renovated in 1934, 1947, and 1962. This pavilion is built high up on a hill, from which visitors can view Gyeongpo Lake and the fields surrounding it. It shows off its connectivity to nature as well as various functional spatial configurations.
Gyeongpo Beach
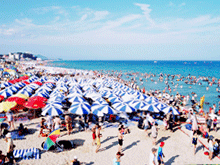
It is the largest beach in the South Korean east coast, located in Gangmun-dong and Anhyeong-dong. It is a beautiful 2km beach located 6km from downtown Gangneung, and 1km from Gyeongpodae, where it harbors the deep blue East Sea waves.
At Gyeongpo Beach, there is a 4km of pine tree forest dividing the 1.44㎢ beach from the outside world. Along with its waves coming as if to swallow everything, this forest harmonizes the static with the dynamic, in which beauty arises.
In spring, the sea is green with white sand flown into the beach from Ori Rock and Shipni Rock.
In summer, memories and romance abound under the scorching sun.
In fall, the beach is stepped on by lone tourists.
In winter, the beach and the sea looks as if they might be visited by someone from somewhere.
Gyeongpo is a true four-season tourist site.
At Gyeongpo Beach, there is a 4km of pine tree forest dividing the 1.44㎢ beach from the outside world. Along with its waves coming as if to swallow everything, this forest harmonizes the static with the dynamic, in which beauty arises.
In spring, the sea is green with white sand flown into the beach from Ori Rock and Shipni Rock.
In summer, memories and romance abound under the scorching sun.
In fall, the beach is stepped on by lone tourists.
In winter, the beach and the sea looks as if they might be visited by someone from somewhere.
Gyeongpo is a true four-season tourist site.
Ojukheon House
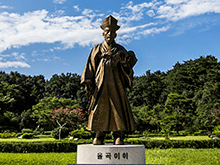
It is one of the oldest residential building remaining in Korea that saw the birth of the famous confucian scholar Yulgok Yi I in 1535. It is a detached building in a upper class residence from Chosun dynasty.
The building is three by two squares wide, with ikkong (a roof support structure perpendicularly laid from chang-bang to create its unique shape) structural system applied on its gambrel roof.
Thick rectangular stones support foundation rocks made of natural stones, on which pillars stand. The pillars support round dori (horizontal support for rafters that are perpendicularly linked to the beam), and the roof tiles are laid in layers.
Looking from the front of the building, the left two square blocks are the hall of a well-style floor, and the right one square block is a ondol, or floor-heated floor, room with a small floor in the back half of the space. On the frame of the door on the side is a small furrow where a doorpost used to be, showing the age of this house.
The building is three by two squares wide, with ikkong (a roof support structure perpendicularly laid from chang-bang to create its unique shape) structural system applied on its gambrel roof.
Thick rectangular stones support foundation rocks made of natural stones, on which pillars stand. The pillars support round dori (horizontal support for rafters that are perpendicularly linked to the beam), and the roof tiles are laid in layers.
Looking from the front of the building, the left two square blocks are the hall of a well-style floor, and the right one square block is a ondol, or floor-heated floor, room with a small floor in the back half of the space. On the frame of the door on the side is a small furrow where a doorpost used to be, showing the age of this house.
House of Heo Gyun
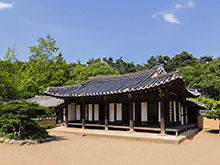
This house is known as the birthpalce of Heo Nan-seol-heon (1563~1589), a famous female poet of the time, but whether the fact is true and the exact period in which it was built are unknown.
The main building, detached buildings, and storages surround a courtyard in ㅁ shape, with walls surrounding the buildings.
Because the separation of men and women were strict back then, men entered through the main gate, and the women through the side door next to the well and the mill.
A wall stands next to the detached building to separate the outer courtyard from the inner one, in order to block the line of sight from the gates.
The detached building consists of wide floors and rooms, with a narrow wooden porch in the front of the building.
A wing-shaped roof is supported by a support beam buttressing high eaves, with small support structures. Frontal pillars are round.
The main building has several wings, and is five-by-two squares wide, with a wide kitchen, rooms, and a main floor.
The main building, detached buildings, and storages surround a courtyard in ㅁ shape, with walls surrounding the buildings.
Because the separation of men and women were strict back then, men entered through the main gate, and the women through the side door next to the well and the mill.
A wall stands next to the detached building to separate the outer courtyard from the inner one, in order to block the line of sight from the gates.
The detached building consists of wide floors and rooms, with a narrow wooden porch in the front of the building.
A wing-shaped roof is supported by a support beam buttressing high eaves, with small support structures. Frontal pillars are round.
The main building has several wings, and is five-by-two squares wide, with a wide kitchen, rooms, and a main floor.
Seongyojang House
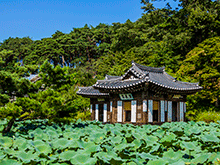
This house is a typical gentleman's house at the end of Chosun dynasty. It has a complete set of structures including a main building, a detached building (Yeolhwadang), two separate buildings (Dongbyeoldang, Seobyeoldang), a pavilion, and servants' quarters, serving as a valuable data for researching residential life during late Chosun dynasty.
The main building was built before 1700 by Lee Nae-beon, a tenth generation-descendant of Prince Hyoryeong, the brother of King Sejong the Great. The building is the most plebian of all buildings in Sengyojang, with the main bedroom and a second bedroom separated by the main floor, and the kitchen connected to the main bedroom.
The main building was built before 1700 by Lee Nae-beon, a tenth generation-descendant of Prince Hyoryeong, the brother of King Sejong the Great. The building is the most plebian of all buildings in Sengyojang, with the main bedroom and a second bedroom separated by the main floor, and the kitchen connected to the main bedroom.


